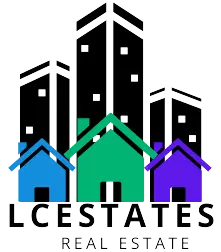A rare HDFC co-op in Williamsburg, this railroad apartment has a flexible layout, original details, and appears to be in move-in condition. With five rooms, the unit would be a tight squeeze for a large family but might work for a single or couple in its current configuration.
The high-ceilinged flat takes up one side of the third floor in a four-story Queen Anne wood-frame walkup that was built as a multi-family and appears to date from the 1890s. Originally, the layout most likely consisted of two flexible parlors in the front separated by a woodwork screen, a bedroom in the center, followed by a dining room and, in the back, a petite kitchen and bathroom, both with a window.
The rear of the apartment has been rearranged to create a windowed office and a good-sized kitchen with subway tile walls and quartz counters. Potentially, the office could be converted to a bedroom if the bathroom was slightly smaller and the door and tub moved. An alternate floor plan from the broker shows a layout with the bedroom in the front and open space in the middle.
As is, the unit has three closets and a built-in in the living room. The latter retains its crown moldings and breast chimney, though it no longer sports a mantle.
A decorative wood screen separating the front and rear parlors tops a pair of French doors. New wood floors and original baseboards run through the unit.
Also new are the double-paned windows, some of the wiring and, in the building’s cellar, storage and shared laundry. The building’s reserve fund is “healthy,” according to the listing, and the co-op allows 90 percent financing, subletting, and pets.
Household income cannot be more than 165 percent of the Area Median Income, which works out to $154,110 for one person or $198,165 for a family of three. The maintenance is $800 per month.
Listed by Maurice Singer of The Agency, the apartment is asking $495,000. What do you make of it?
[Listing: 231 Maujer Street #3L | Broker: The Agency] GMAP
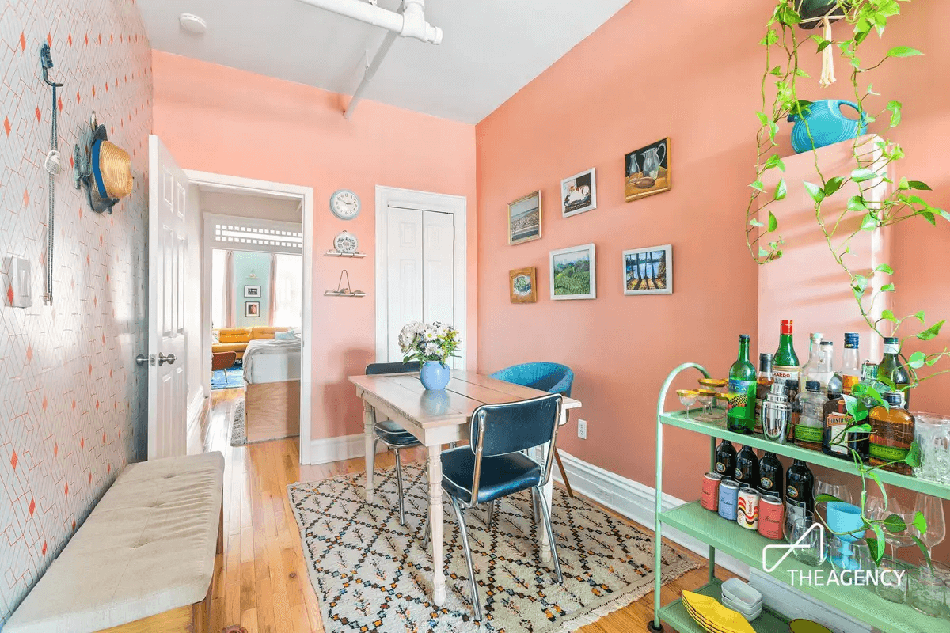
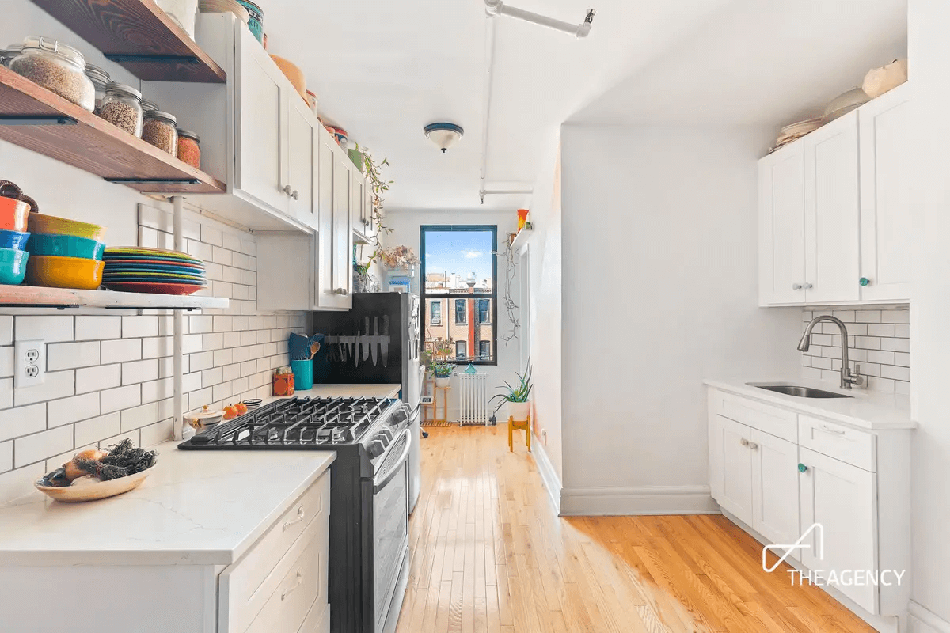
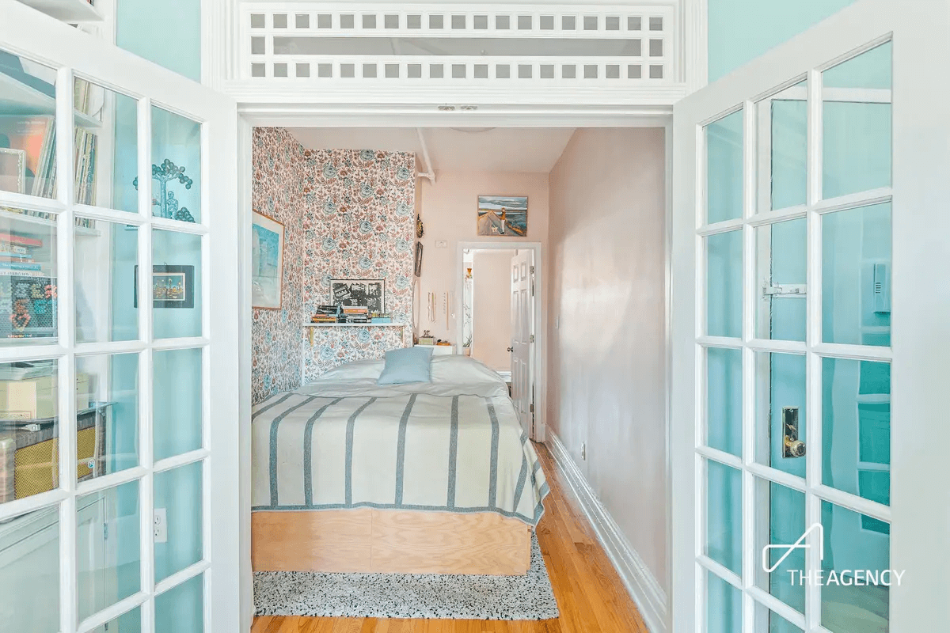
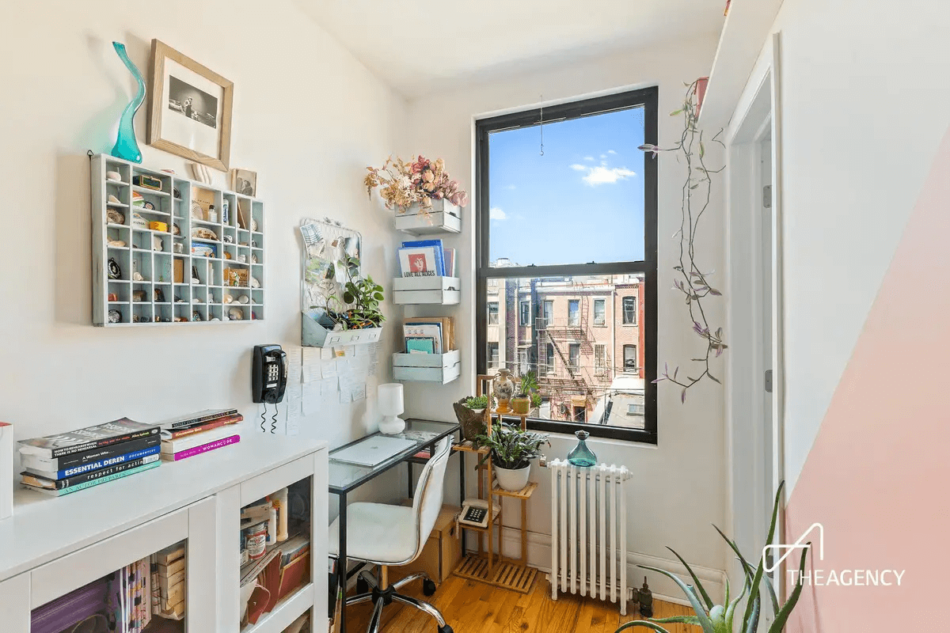
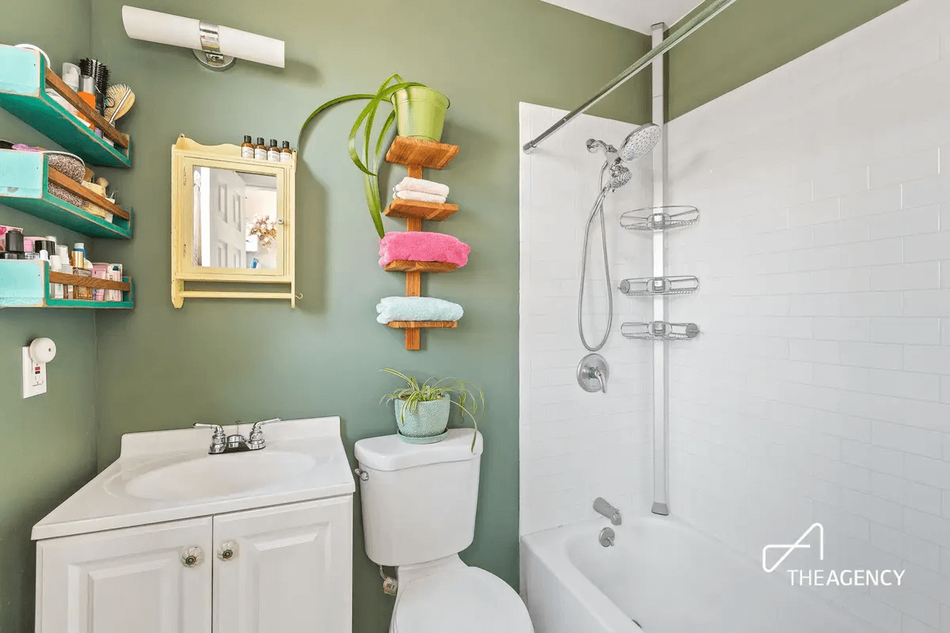
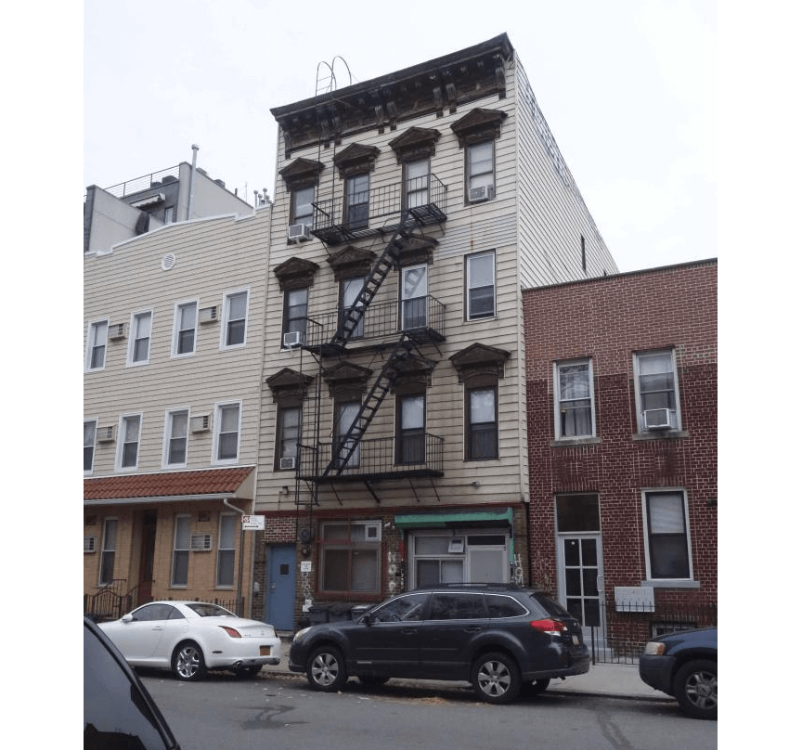
The building in 2020. Photo by Nicholas Strini via PropertyShark
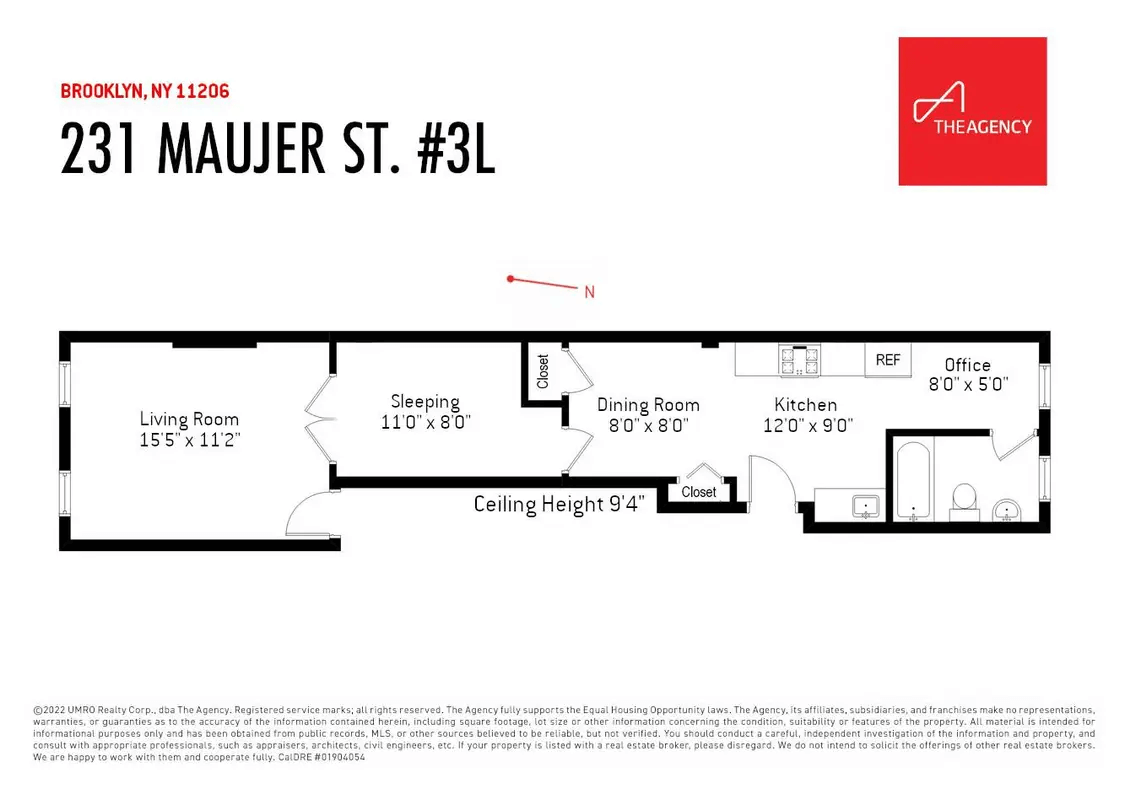
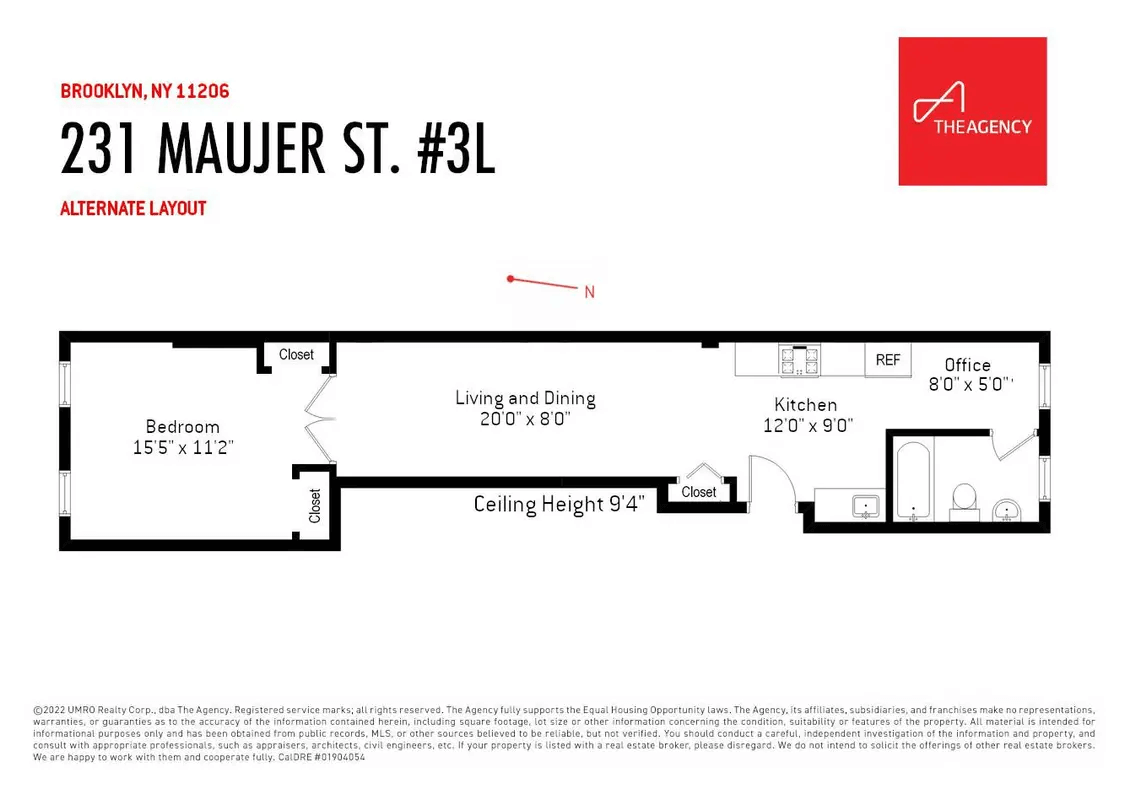
Related Stories
Email [email protected] with further comments, questions or tips. Follow Brownstoner on Twitter and Instagram, and like us on Facebook.
